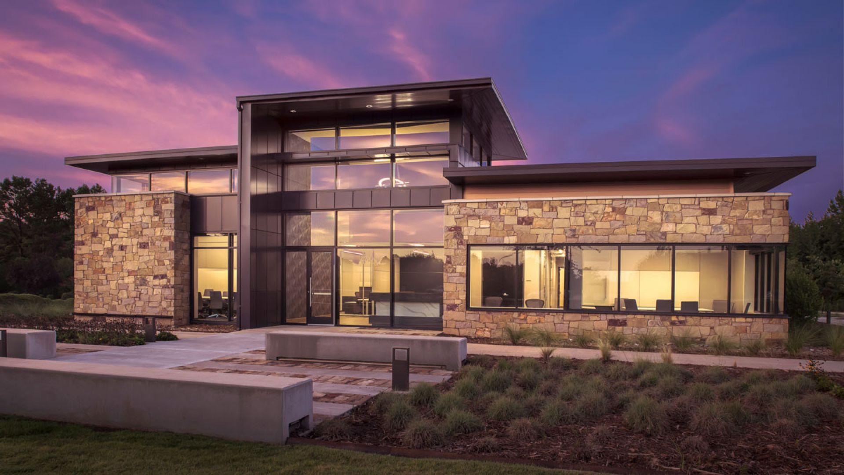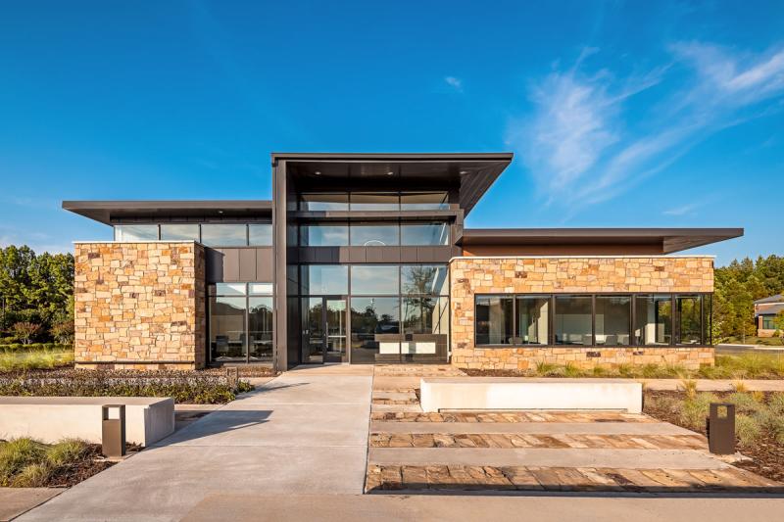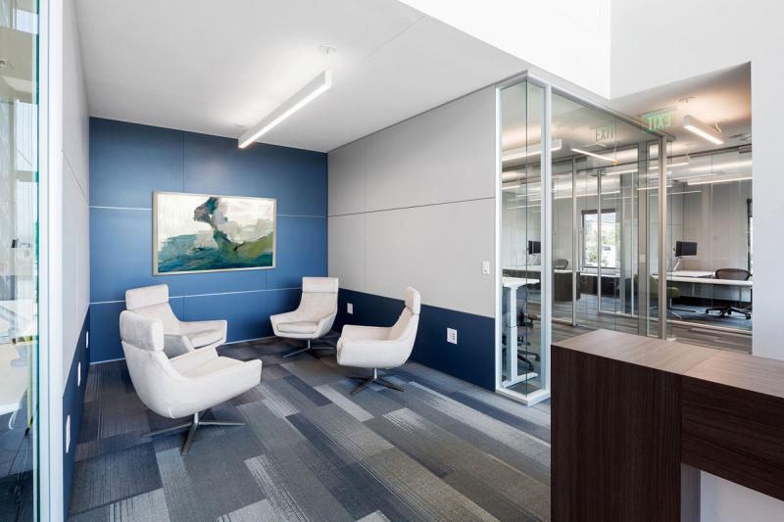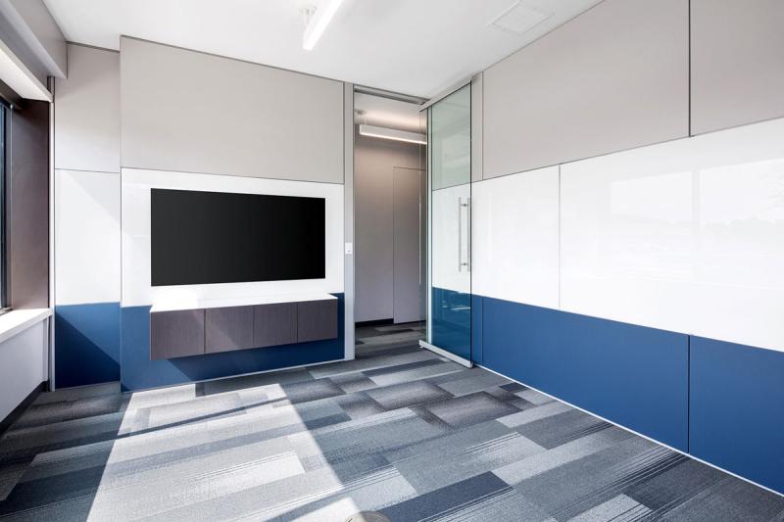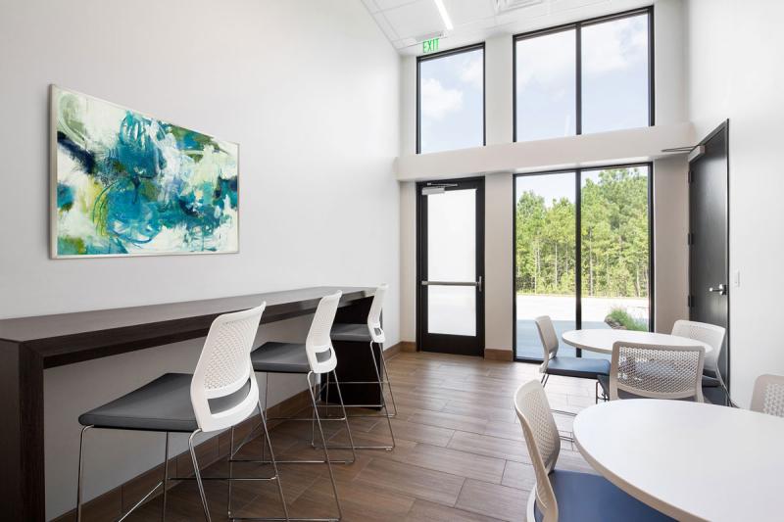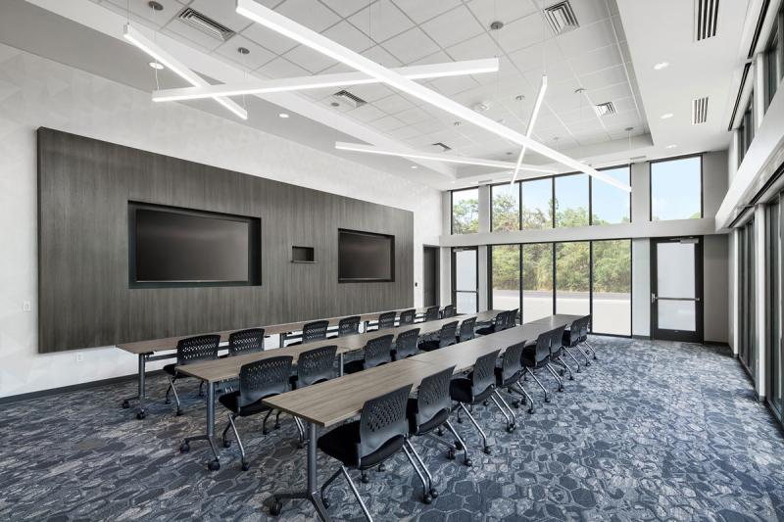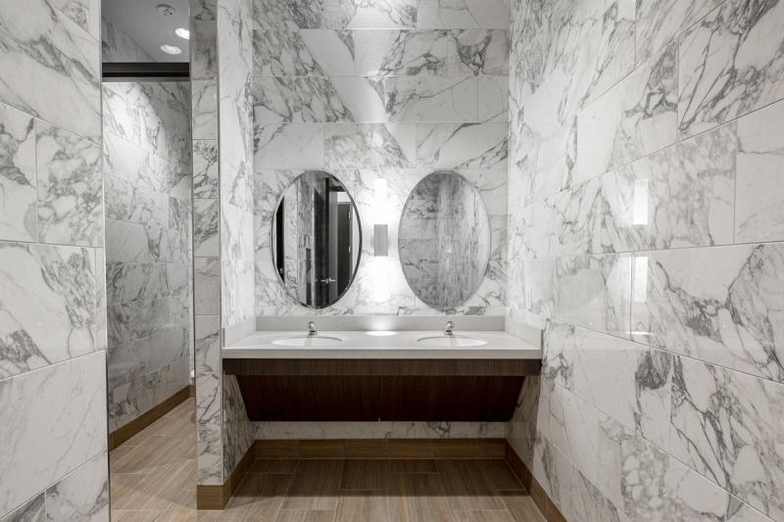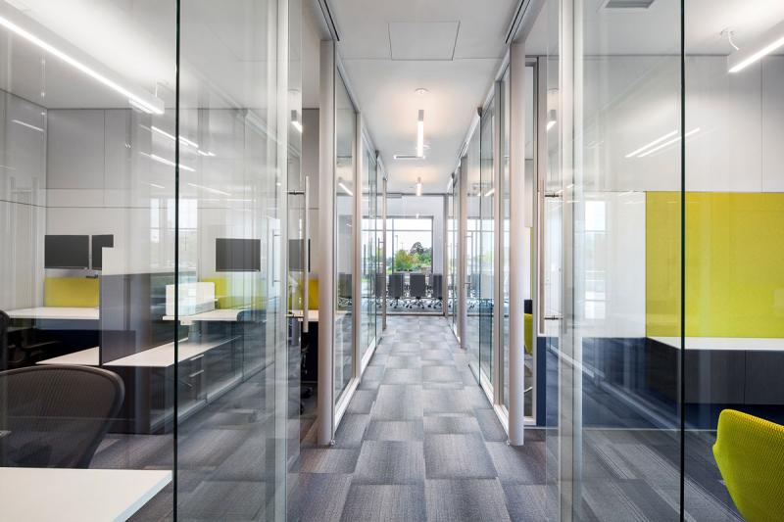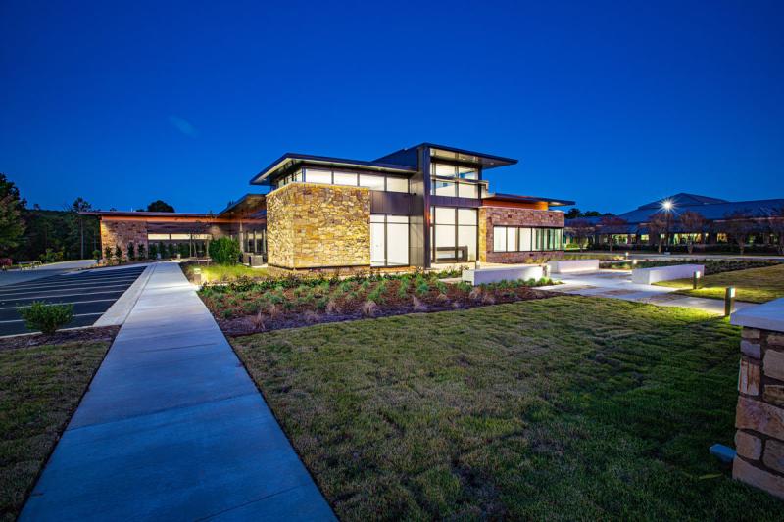Flynco Construction completed this 8,000-square-foot office facility in West Little Rock with a focus on flexibility, functionality, and modern amenities. Designed to promote an open office environment, the building incorporates adaptable furniture wall systems to accommodate evolving workspace needs. The two-story entry lobby creates a welcoming first impression, leading into a 100-person multipurpose training room, a 16-person boardroom, and a well-appointed break room. The executive suite includes a private garage, bathroom, and break room with a separate entry, ensuring both convenience and privacy.
Attention to detail is evident throughout the building, from the abundant natural light to upscale finishes such as white tile-lined bathroom walls, fully enclosed private stalls, and premium fixtures. The layout supports both collaborative work and executive operations, blending modern design with practical use. Flynco’s construction team delivered the project on time and to the highest quality standards, creating a professional environment tailored to the client’s vision and long-term operational needs.

